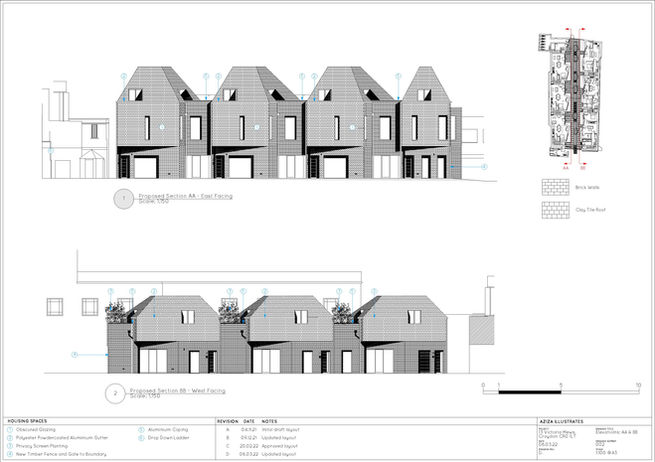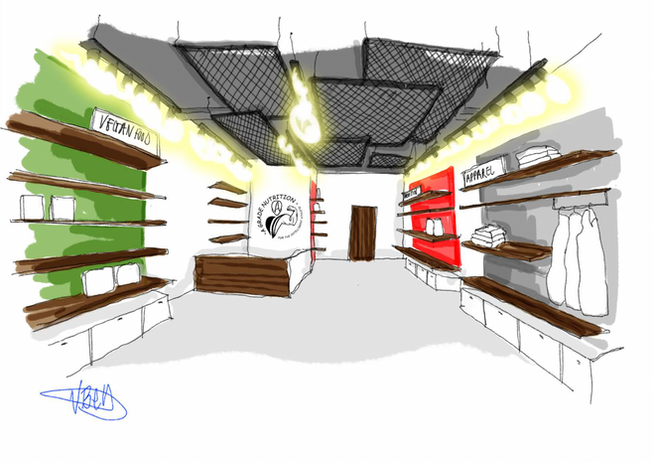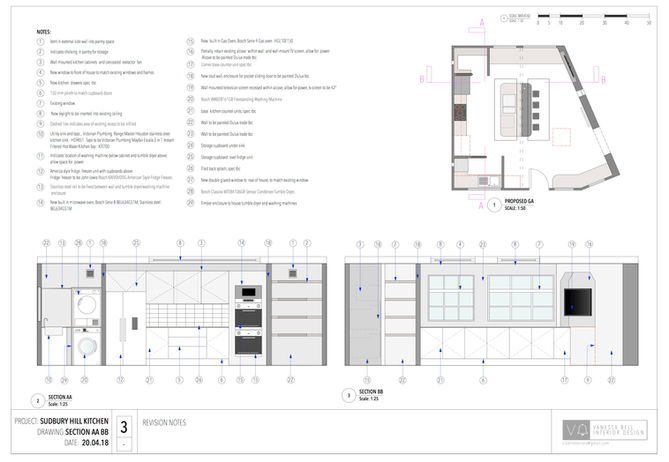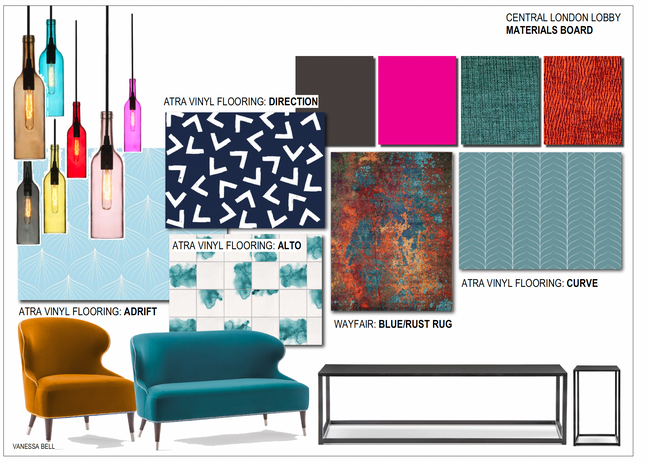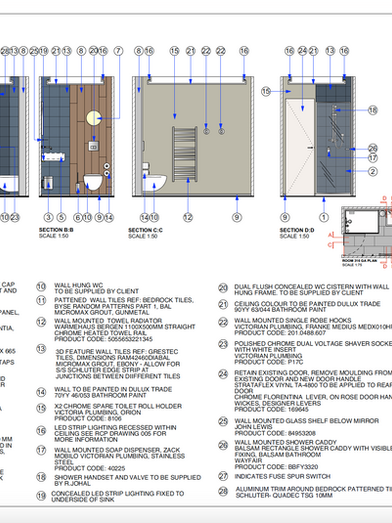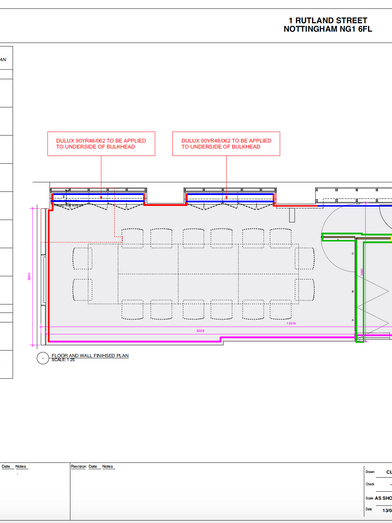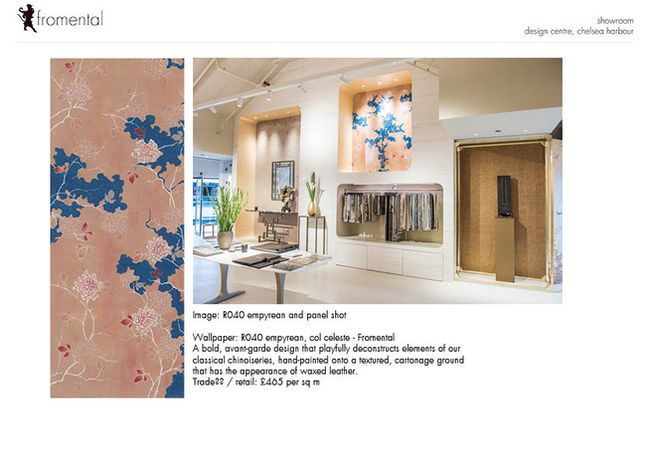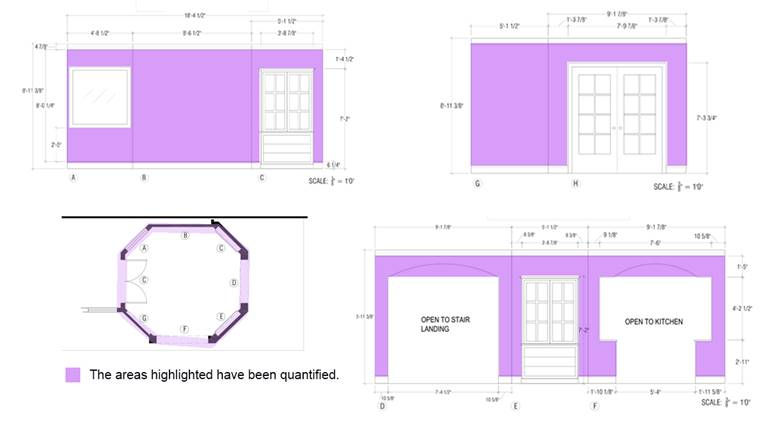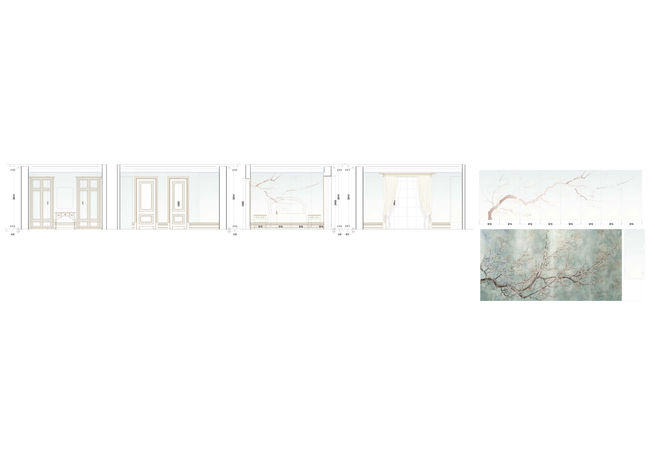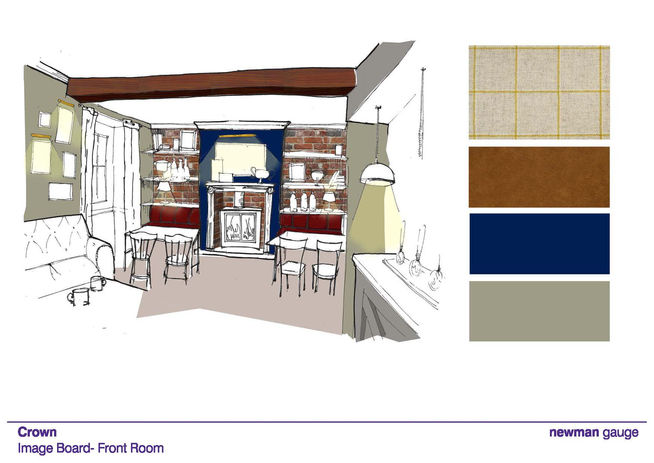INTERIOR DESIGN
My approach to interior design is all about functionality, aesthetics, and storytelling—whether it's designing a residential space, a retail environment, or a kitchen renovation. I work across spatial planning, concept development, and material selection, ensuring that every design is both visually compelling and practical. My experience includes retail space planning, adapting floor plans to meet regulations, designing kitchen renovations, and selecting interior finishes that bring a space to life.
From hand-drawn illustrations of design concepts to detailed technical drawings, my work combines creativity with precision. Each project is tailored to fit the needs of the client, balancing style, usability, and a strong design narrative.


As a freelance interior designer, I worked on a range of residential and commercial projects, providing design illustrations, floor plan adaptations, and material recommendations. I created detailed concept illustrations to help clients visualize their spaces, ensuring designs aligned with both aesthetics and functionality. My work also involved modifying floor plans to meet building regulations and improve spatial efficiency. Additionally, I designed kitchen renovations, selecting finishes, fixtures, and layouts tailored to each client’s needs. This role allowed me to blend my illustration skills with practical interior solutions, delivering well-thought-out and visually compelling designs.
FREELANCE
INTERIOR DEISGN
QUININE DESIGN
INTERIOR DESIGNER
2018-2022
At Quinine Design, I worked as a Retail Space Planner, designing Xfinity stores for Comcast. Using Vectorworks, I created detailed drawing packs and proposed color schemes, ensuring that each store aligned with brand guidelines and functional design principles. I collaborated closely with Comcast and their U.S.-based architects, maintaining clear communication to keep projects on track.
Additionally, I prepared store guideline documents using InDesign, ensuring consistency and clarity across multiple locations. This role strengthened my skills in client interaction, technical drawing, and design collaboration, ensuring smooth execution from concept to implementation.
DESIGN CLD
JUNIOR INTERIOR DESIGNER
2017-2018
I'm a At Design CLD, I worked as a Junior Designer, contributing to projects across the retail, hospitality, and office sectors. My role involved assisting senior designers throughout the design process, from concept development and site surveys to producing technical drawings and presentation materials. I was also responsible for maintaining the sample room and coordinating with suppliers, ensuring an efficient workflow within the studio. This experience allowed me to develop my skills in spatial planning, concept design, and project coordination, while gaining hands-on experience in commercial interior design.
FROMENTAL
SW PLACEMENT
2016
I assisted with the technical work of Fromental wallpapers as well as helped with the upkeep of samples, sending out sample requests to clients and other general administration work. This involved the use of AutoCAD to draw up accurate elevations as well as quantifying how much wallpaper would be needed for each space. Additionally, I put together the catalogue for the Fromental Chelsea Harbour Showroom and updated the website.
NEWMAN GAUGE
SW PLACEMENT
2016
As an intern junior designer at NewmanGauge, I had several different roles, which involved preparing materials for presentations, designing graphic wallpaper, deciding on concepts and meeting with suppliers. From ordering and arranging samples to drawing up plans in Autocad I gained valuable knowledge and experience whilst working at NewmanGauge.






